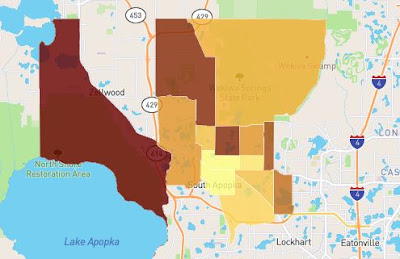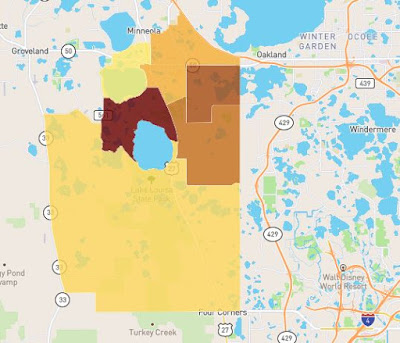We have been spending a lot of time looking at towns and neighborhoods in the west side of Greater Orlando. I thought it should be important to pay attention to crime rates. Crime can turn paradise into hell, so, we want to make sure we understand the crime rates of the areas we are considering - from Apopka and all along Rt 27 from Clermont to Haines City. The following are the crime rates as reported by Neighborhood Scout. The darker the color, the higher the crime.
Friday, November 6, 2020
T-Minus 235 Days: Crime Rate in Orlando Area
Thursday, November 5, 2020
T-Minus 236 Days: Searching for New Builds Part II
In August, I searched the west side of Greater Orlando for new home builders. I thought I was very thorough. Regardless, we decided to give it one more look because we are traveling to Florida next week and have to figure out what we want to see. On one day, my wife and I went through every builder from Minneola to the Rt27/Rt192 intersection (Four Corners region). The next task was to continue down Rt. 27 toward Haines City. On another day, we are going to look at everything around Apopka Lake.
In August, I put an "X" on the map for every builder I checked. This time, I put more information on the map, such as, are the houses too small for what we need? Are they too expensive? Is the development full or sold out? Or, is there a building plan in that subdivision that might meet our needs? Typically, anything that is too small is 2500sqft feet or less - or - up to 2800sqft with a building plan that doesn't meet our needs. Too expensive is anything that is outside of our Financial Advisor's budget (remembering that we need to add a pool).
The following are maps start at Four Corners (the first map) and go southward to the top of Haines City (the last map)
If I continued south from this point, I would get deeper into Haines City, and there isn't really any new building happening. Besides, we don't want to go that far south.
Wednesday, November 4, 2020
T-Minus 236 Days: Sand Key by Taylor Morrison
We are going through new home plans in attempt to find something we really like. Today, I am going to review the Sand Key plan by Taylor Morrison.
Tuesday, November 3, 2020
T-Minus 237: Wayfair by Highland Homes
We are searching through many new home building designs and we came across the Wayfair by Highland Homes.
Monday, November 2, 2020
T-Minus 238 Days: Bonaire by Taylor Morrison
We have extensively searched new builders in the Orlando area. One of the new build house designs we found that we like is the Bonaire by builder Taylor Morrison.
Sunday, November 1, 2020
Tuesday, October 27, 2020
T-Minus 245 Days: Florida Vision Board
I was watching a Florida with Five episode and they mentioned having a vision board for their Florida move. I had never heard about vision boards before, so, I did a little research.
It makes sense. We all hang pictures in our house or put on our desk at work to remind ourselves of the things that are important.
Before cancer I was running 5 miles per day. After cancer, I put on a lot of weight. I hung this Run Disney picture in my office to remind myself of a goal I have to do a Run Disney Marathon someday.
According to my research, this didn't work for several reasons. First, you are supposed to put the vision board someplace where you will see it every day. Second, you are supposed to look at it every day. Third, when you look at it, you are supposed to imagine that you have already achieved it (it is part of programming your mind to obtain what you want). Fourth, and optionally, you should use words or sentences that describe the feelings you get or will have from that picture.
I did none of that so the picture wasn't very motivating.
Now that I have done some research into Vision Boards, I understand them better. And I am thinking about what I might put on a vision board if I were to create one. These are some of my ideas (In no particular order):
Certifications and/or degrees that advance my career and keep me employed
We will find a good church in Florida that we can stay connected to
Regular date nights in Disney Springs. If we just want to pop over for dinner, we can.
Season pass to Disney World. We can come and go whenever we want
Eating healthy
My Florida Car
I won't care about anything reported in the news and I won't care about politics. I want the world to just leave me alone.
Palm trees. Lots and lots of palm trees.







































